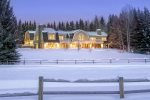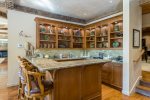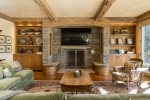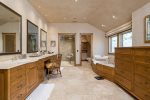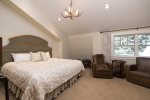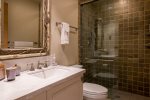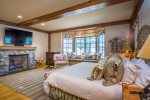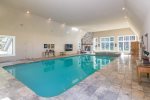Property Features
air conditioning
hot tub
kitchen
laundry
non-smoking
outdoor grill
parking
patio
pool
satellite or cable TV
wireless internet
Sleeping Arrangement
King Suite
1 King
King Suite
1 King
King Suite
1 King
King Suite
1 King
King Suite
1 King
King Suite
1 King
King Suite
1 King
King Suite
1 King
King Suite- Guest House
1 King
King Suite- Guest House
1 King
Description
Less than 2 miles to downtown Ketchum, this stunning 13,000+ sq ft N. Ketchum Estate is comprised of an 8 BR suite Main Home and a 2 BR suite Guest House on 2.3 acres with Baldy views. Available year round, the Indoor Pool and Hot Tub are located in the Pool House with TV, Sound System, and Fireplace.
MAIN HOME
Perfect for extended families and designed for comfort, the Main Home features 8 comfortable and spacious King Bedroom Suites, 2 Powder Rooms, and multiple Living Areas.
GOURMET KITCHEN: Fully Equipped Spacious Kitchen, Wolf Double Oven with Gas Range, Flat Top, Microwave, Two Dishwashers, Island, and Counter seating for 5 with a TV.
DINING AREA: Surrounded by windows, the Dining Area features a Fireplace and Dining Table that seats 12
FAMILY ROOM AREA: From the Dining Area, continuing down the wall of windows overlooking the Patio and Lawn, the Family Room area includes a Two Sofas, Chairs, Game Table, Fireplace and TV.
BAR: The Bar is located next to the Family Room and seats 4.
GAME ROOM: Behind the Bar, the Game Room features two Pinball Machines, Foozball, and a desk area.
SITTING ROOM: Near the Dining Area, the Sitting Room features a Sofa, Chairs, Desk Area and Piano
MUD ROOM: Features two long benches, multiple coat hooks and cubby holes for all of your winter gear
UPPER LEVEL FAMILY ROOM: 2nd floor Family room with Sofa, Chairs, and TV
GUEST HOUSE
LOWER LEVEL: Set up as a studio apartment, the lower level contains a King Bed, Fireplace, TV, Dining Area, Kitchen Area with Oven, Gas Range, Mini Fridge and Microwave. The En Suite Bath features a Glass Shower.
UPPER LEVEL: The upper level features a King Bed, Fireplace, Mini Fridge, Microwave and Sink
SLEEPING ACCOMMODATIONS
BR 1- King Suite, TV, Fireplace, Sitting Area, Walk in Closet, Mountain Views and En Suite Bath with Glass Shower, Jetted Tub
BR 2- King Suite, TV, Balcony access, Mountain Views, Sitting Area and En Suite Bath with Glass Shower, Walk in Closet
BR 3- King Suite, TV, Balcony access, Mountain Views, Sitting Area and En Suite Bath with Glass Shower
BR 4- King Suite, TV, Sitting Area and En Suite Bath with Glass Shower
BR 5- King Suite, TV, Sitting Area, Walk in Closet Suite Bath with Glass Shower
BR 6- King Suite, TV, Day Bed, and En Suite Bath with Glass Shower
BR 7- King Suite, TV, Sitting Area and En Suite Bath with Glass Shower
BR 8- King Suite, TV, Sitting Area and En Suite Bath with Glass Shower
BR 9- Guest House- King Suite, TV, Fireplace, Sitting Area and En Suite Bath with Glass Shower
BR 10- Guest House- King Suite, TV, Fireplace, Area and En Suite Bath with Glass Shower
POOL HOUSE
Enjoy year round access to the Private Indoor Pool and Hot Tub. Soak the day away in front of the Fireplace or watch the game on the Flat Screen TV.
OUTDOOR LIVING
Spacious lawn for the kiddos to run around and play.
Patio furnished with two Large Dining Tables, one under the Pergola and one with an umbrella. Each table seats 8. For those that enjoy grilling there is a Gas Grill and a Green Egg available.
For those chilly nights, warm up around the Fire Pit.
Enjoy Your Sun Valley Vacation!
MAIN HOME
Perfect for extended families and designed for comfort, the Main Home features 8 comfortable and spacious King Bedroom Suites, 2 Powder Rooms, and multiple Living Areas.
GOURMET KITCHEN: Fully Equipped Spacious Kitchen, Wolf Double Oven with Gas Range, Flat Top, Microwave, Two Dishwashers, Island, and Counter seating for 5 with a TV.
DINING AREA: Surrounded by windows, the Dining Area features a Fireplace and Dining Table that seats 12
FAMILY ROOM AREA: From the Dining Area, continuing down the wall of windows overlooking the Patio and Lawn, the Family Room area includes a Two Sofas, Chairs, Game Table, Fireplace and TV.
BAR: The Bar is located next to the Family Room and seats 4.
GAME ROOM: Behind the Bar, the Game Room features two Pinball Machines, Foozball, and a desk area.
SITTING ROOM: Near the Dining Area, the Sitting Room features a Sofa, Chairs, Desk Area and Piano
MUD ROOM: Features two long benches, multiple coat hooks and cubby holes for all of your winter gear
UPPER LEVEL FAMILY ROOM: 2nd floor Family room with Sofa, Chairs, and TV
GUEST HOUSE
LOWER LEVEL: Set up as a studio apartment, the lower level contains a King Bed, Fireplace, TV, Dining Area, Kitchen Area with Oven, Gas Range, Mini Fridge and Microwave. The En Suite Bath features a Glass Shower.
UPPER LEVEL: The upper level features a King Bed, Fireplace, Mini Fridge, Microwave and Sink
SLEEPING ACCOMMODATIONS
BR 1- King Suite, TV, Fireplace, Sitting Area, Walk in Closet, Mountain Views and En Suite Bath with Glass Shower, Jetted Tub
BR 2- King Suite, TV, Balcony access, Mountain Views, Sitting Area and En Suite Bath with Glass Shower, Walk in Closet
BR 3- King Suite, TV, Balcony access, Mountain Views, Sitting Area and En Suite Bath with Glass Shower
BR 4- King Suite, TV, Sitting Area and En Suite Bath with Glass Shower
BR 5- King Suite, TV, Sitting Area, Walk in Closet Suite Bath with Glass Shower
BR 6- King Suite, TV, Day Bed, and En Suite Bath with Glass Shower
BR 7- King Suite, TV, Sitting Area and En Suite Bath with Glass Shower
BR 8- King Suite, TV, Sitting Area and En Suite Bath with Glass Shower
BR 9- Guest House- King Suite, TV, Fireplace, Sitting Area and En Suite Bath with Glass Shower
BR 10- Guest House- King Suite, TV, Fireplace, Area and En Suite Bath with Glass Shower
POOL HOUSE
Enjoy year round access to the Private Indoor Pool and Hot Tub. Soak the day away in front of the Fireplace or watch the game on the Flat Screen TV.
OUTDOOR LIVING
Spacious lawn for the kiddos to run around and play.
Patio furnished with two Large Dining Tables, one under the Pergola and one with an umbrella. Each table seats 8. For those that enjoy grilling there is a Gas Grill and a Green Egg available.
For those chilly nights, warm up around the Fire Pit.
Enjoy Your Sun Valley Vacation!
Highlights
- Less than 2 miles / 5 minutes to downtown
- Both the main home and the guest house are airconditioned
- 10 spacious King Bedroom Suites
- Easy access to the Wood River Trail system
- Pool House with Indoor Pool and Hot Tub with Fireplace and TV
- Huge manicured lawn
- Furnished Patio (summer, early fall only) with (2) tables, Grill, Green Egg
- Fire pit
- Game Room
- Multiple Fireplaces
- Large Mud Room
- 3 Washer & Dryer sets
- 2-Garage stalls available for guest use
- WiFi
- Multiple Desk Areas
Map
Calendar
| May - 2025 | ||||||
| S | M | T | W | T | F | S |
| 1 | 2 | 3 | ||||
| 4 | 5 | 6 | 7 | 8 | 9 | 10 |
| 11 | 12 | 13 | 14 | 15 | 16 | 17 |
| 18 | 19 | 20 | 21 | 22 | 23 | 24 |
| 25 | 26 | 27 | 28 | 29 | 30 | 31 |
| Jun - 2025 | ||||||
| S | M | T | W | T | F | S |
| 1 | 2 | 3 | 4 | 5 | 6 | 7 |
| 8 | 9 | 10 | 11 | 12 | 13 | 14 |
| 15 | 16 | 17 | 18 | 19 | 20 | 21 |
| 22 | 23 | 24 | 25 | 26 | 27 | 28 |
| 29 | 30 | |||||
| Jul - 2025 | ||||||
| S | M | T | W | T | F | S |
| 1 | 2 | 3 | 4 | 5 | ||
| 6 | 7 | 8 | 9 | 10 | 11 | 12 |
| 13 | 14 | 15 | 16 | 17 | 18 | 19 |
| 20 | 21 | 22 | 23 | 24 | 25 | 26 |
| 27 | 28 | 29 | 30 | 31 | ||
| Aug - 2025 | ||||||
| S | M | T | W | T | F | S |
| 1 | 2 | |||||
| 3 | 4 | 5 | 6 | 7 | 8 | 9 |
| 10 | 11 | 12 | 13 | 14 | 15 | 16 |
| 17 | 18 | 19 | 20 | 21 | 22 | 23 |
| 24 | 25 | 26 | 27 | 28 | 29 | 30 |
| 31 | ||||||
| Sep - 2025 | ||||||
| S | M | T | W | T | F | S |
| 1 | 2 | 3 | 4 | 5 | 6 | |
| 7 | 8 | 9 | 10 | 11 | 12 | 13 |
| 14 | 15 | 16 | 17 | 18 | 19 | 20 |
| 21 | 22 | 23 | 24 | 25 | 26 | 27 |
| 28 | 29 | 30 | ||||
| Oct - 2025 | ||||||
| S | M | T | W | T | F | S |
| 1 | 2 | 3 | 4 | |||
| 5 | 6 | 7 | 8 | 9 | 10 | 11 |
| 12 | 13 | 14 | 15 | 16 | 17 | 18 |
| 19 | 20 | 21 | 22 | 23 | 24 | 25 |
| 26 | 27 | 28 | 29 | 30 | 31 | |
| Nov - 2025 | ||||||
| S | M | T | W | T | F | S |
| 1 | ||||||
| 2 | 3 | 4 | 5 | 6 | 7 | 8 |
| 9 | 10 | 11 | 12 | 13 | 14 | 15 |
| 16 | 17 | 18 | 19 | 20 | 21 | 22 |
| 23 | 24 | 25 | 26 | 27 | 28 | 29 |
| 30 | ||||||
| Dec - 2025 | ||||||
| S | M | T | W | T | F | S |
| 1 | 2 | 3 | 4 | 5 | 6 | |
| 7 | 8 | 9 | 10 | 11 | 12 | 13 |
| 14 | 15 | 16 | 17 | 18 | 19 | 20 |
| 21 | 22 | 23 | 24 | 25 | 26 | 27 |
| 28 | 29 | 30 | 31 | |||
| Jan - 2026 | ||||||
| S | M | T | W | T | F | S |
| 1 | 2 | 3 | ||||
| 4 | 5 | 6 | 7 | 8 | 9 | 10 |
| 11 | 12 | 13 | 14 | 15 | 16 | 17 |
| 18 | 19 | 20 | 21 | 22 | 23 | 24 |
| 25 | 26 | 27 | 28 | 29 | 30 | 31 |
| Feb - 2026 | ||||||
| S | M | T | W | T | F | S |
| 1 | 2 | 3 | 4 | 5 | 6 | 7 |
| 8 | 9 | 10 | 11 | 12 | 13 | 14 |
| 15 | 16 | 17 | 18 | 19 | 20 | 21 |
| 22 | 23 | 24 | 25 | 26 | 27 | 28 |
| Mar - 2026 | ||||||
| S | M | T | W | T | F | S |
| 1 | 2 | 3 | 4 | 5 | 6 | 7 |
| 8 | 9 | 10 | 11 | 12 | 13 | 14 |
| 15 | 16 | 17 | 18 | 19 | 20 | 21 |
| 22 | 23 | 24 | 25 | 26 | 27 | 28 |
| 29 | 30 | 31 | ||||
| Apr - 2026 | ||||||
| S | M | T | W | T | F | S |
| 1 | 2 | 3 | 4 | |||
| 5 | 6 | 7 | 8 | 9 | 10 | 11 |
| 12 | 13 | 14 | 15 | 16 | 17 | 18 |
| 19 | 20 | 21 | 22 | 23 | 24 | 25 |
| 26 | 27 | 28 | 29 | 30 | ||
Available
Unavailable
Check-in
Check-out
Rates
* Rates are subject to change without notice. Pricing excludes taxes, additional options and fees.| Vacation Rental Standard Pricing | Night | ||
| Low Season | $8,000 | ||
| Mid Season | $9,000 | ||
| Peak Season | $15,000 | ||
| Holiday Season | $18,000 |

